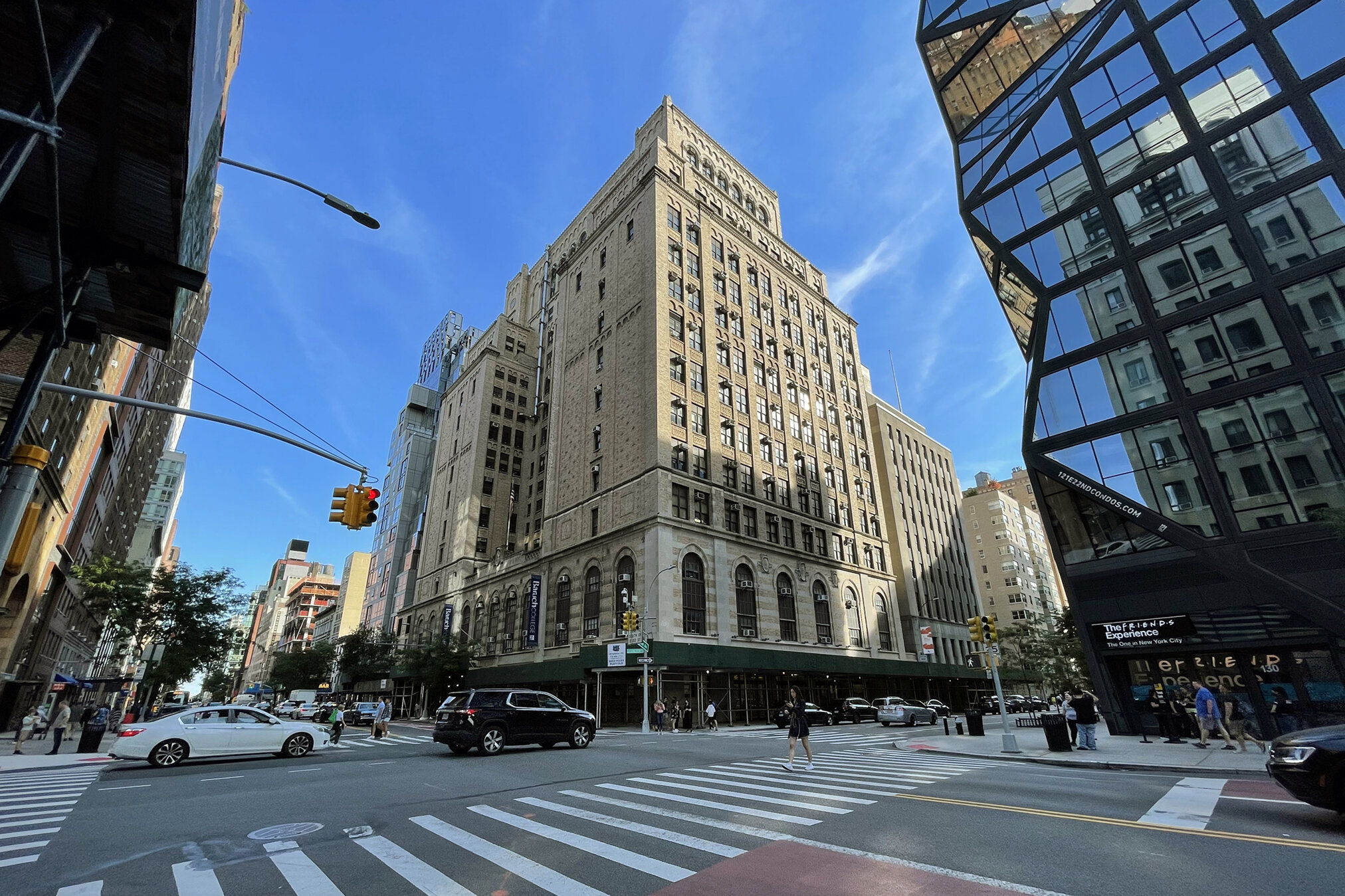CUNY Baruch College
The Lawrence & Eris Field Building at 17 Lex
New York, NY
285,000 sf • 26,480 SQ M
Davis Brody Bond is designing a comprehensive infrastructure upgrade and phased renovation for Baruch College’s Field Building at 17 Lexington Avenue in Manhattan, a 1929 16-story 285,000 square foot limestone and brick structure. The firm is programming the building to provide lecture halls, classrooms, teaching and research laboratories, performing arts venues, student life facilities, as well as departmental and administrative offices.
Renovation of Baruch’s Field Building has been recommended since the 1986 Master Plan. Working closely with CUNY and Baruch, Davis Brody Bond developed a refined Stacking Diagram and associated Test-Fit Layout, based upon fundamentals from the 2008 Master Plan Amendment. The programming strategy and conceptual design that evolved through this process maintain the essential characteristics of the historic Field Building, introduce new elements that enhance the building’s use and performance, and achieve the goals articulated by the Baruch College Master Plan and the Strategic Plan 2006-2011.
The re-designed and fully renovated Field Building will continue to serve its original function as a multi-use, urban academic building. Additions to the building to accommodate new mechanical services and additional program space are placed carefully to support the overall character of the building. Existing defining, historic elements within the Field Building, including Mason Hall, President’s Office and the Honors Lounge are retained and enhanced. The space along Lexington Avenue that originally housed the school’s library is restored to its original double height grandeur to become a new focal point as a lounge for students. Vertical distributions of functions within the Field Building are organized to take advantage of the building’s configuration and optimize circulation within the building.
The Programming and Plan Layouts for the re-envisioned Field Building will provide Baruch College with a state of the art, academic building, equipped with high quality classrooms and laboratories, and the latest technology to support the school’s programs. These initiatives will create a renovated Field Building positioned to become a center for academic and student activity, and to provide a South Campus counterpoint to the Newman Vertical Campus and Information and Technology Center at the North Campus. This effort provides a road map for the renovation of the Field Building so as to achieve the goals outlined by the University and College.

